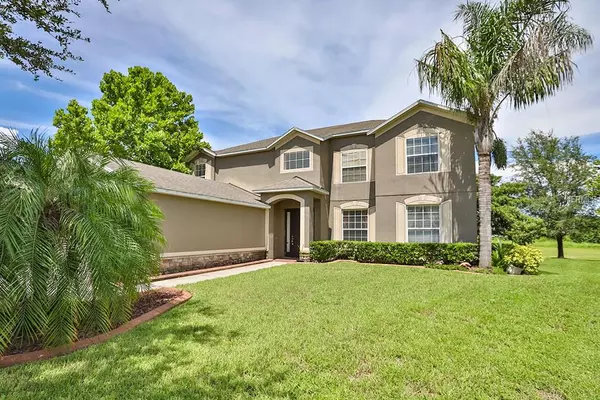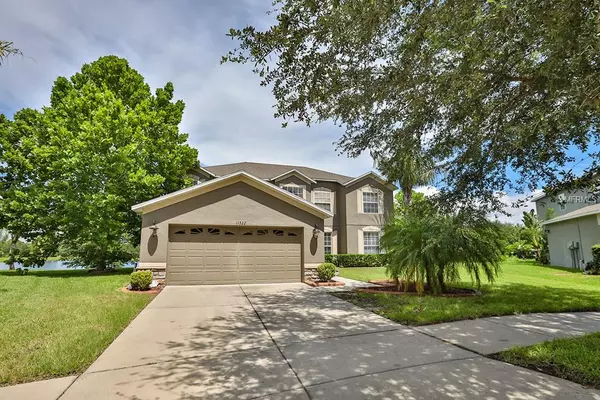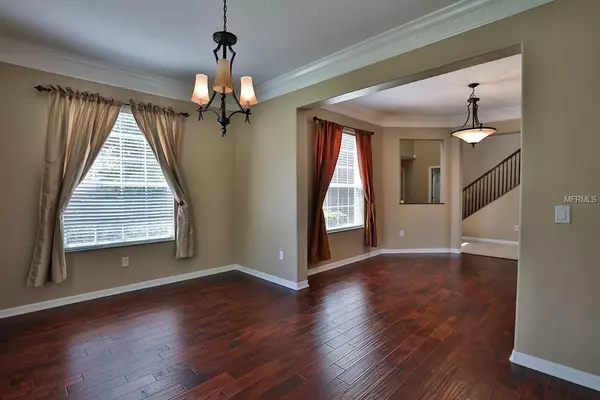$319,900
$319,900
For more information regarding the value of a property, please contact us for a free consultation.
11322 CALLAWAY POND DR Riverview, FL 33579
5 Beds
3 Baths
3,298 SqFt
Key Details
Sold Price $319,900
Property Type Single Family Home
Sub Type Single Family Residence
Listing Status Sold
Purchase Type For Sale
Square Footage 3,298 sqft
Price per Sqft $96
Subdivision South Fork Unit 07
MLS Listing ID T3142620
Sold Date 04/15/19
Bedrooms 5
Full Baths 3
Construction Status Inspections
HOA Fees $25/qua
HOA Y/N Yes
Year Built 2006
Annual Tax Amount $7,155
Lot Size 7,840 Sqft
Acres 0.18
Lot Dimensions 110x72
Property Description
Gorgeous, fully upgraded pool home with amazing pond views! Almost 3300 sq ft, 5 spacious bedrooms, formal living and dining room, huge family room and large open kitchen. This is the perfect family home, with 4 bedrooms 2 bath upstairs and 1 bedroom 1 bath downstairs for guest or office! The kitchen is perfect for entertaining guests, offers granite countertops, stainless steel appliances, kitchen island, large pantry, easy access to the family room, pool, and formal areas. Other features include beautiful hand scraped Brazilian cherry wood floors, new carpet in all bedrooms upstairs, crown molding in some of the formal areas, designer paint, blinds, ceiling fans, Newer AC unit upstairs, and more! The house was repainted a few years back, and offers a nice stone curbing around the tree beds. The pool includes a salt chlorination system which is great for your skin and softer on your hair! Fully screened making this a perfect place to relax or party! Located in the beautiful South Fork which offer tons of amenities, community pool, playgrounds, dog park, bike trails and more! Call for more information!
Location
State FL
County Hillsborough
Community South Fork Unit 07
Zoning PD
Rooms
Other Rooms Family Room, Inside Utility
Interior
Interior Features Ceiling Fans(s), Crown Molding, Eat-in Kitchen, In Wall Pest System, Pest Guard System, Solid Surface Counters, Solid Wood Cabinets, Stone Counters, Walk-In Closet(s), Window Treatments
Heating Central
Cooling Central Air
Flooring Carpet, Ceramic Tile, Wood
Fireplace false
Appliance Dishwasher, Disposal, Electric Water Heater, Microwave, Range, Refrigerator
Laundry Inside
Exterior
Exterior Feature Irrigation System, Sidewalk, Sliding Doors
Parking Features Garage Door Opener
Garage Spaces 2.0
Pool In Ground
Community Features Deed Restrictions, Park, Playground, Pool
Utilities Available Cable Available, Cable Connected, Electricity Available, Public, Sprinkler Meter, Street Lights
Amenities Available Cable TV, Clubhouse, Park, Playground, Pool
Waterfront Description Pond
View Y/N 1
Water Access 1
Water Access Desc Pond
View Trees/Woods, Water
Roof Type Shingle
Porch Covered, Deck, Enclosed, Patio, Porch, Screened
Attached Garage true
Garage true
Private Pool Yes
Building
Lot Description Conservation Area, In County, Oversized Lot, Sidewalk, Paved
Entry Level Two
Foundation Slab
Lot Size Range Up to 10,889 Sq. Ft.
Sewer Public Sewer
Water Public
Architectural Style Traditional
Structure Type Block,Stucco
New Construction false
Construction Status Inspections
Schools
Elementary Schools Summerfield-Hb
Middle Schools Eisenhower-Hb
High Schools East Bay-Hb
Others
Pets Allowed Yes
HOA Fee Include Cable TV,Pool,Recreational Facilities
Senior Community No
Ownership Fee Simple
Acceptable Financing Cash, Conventional, FHA, VA Loan
Membership Fee Required Required
Listing Terms Cash, Conventional, FHA, VA Loan
Special Listing Condition None
Read Less
Want to know what your home might be worth? Contact us for a FREE valuation!

Our team is ready to help you sell your home for the highest possible price ASAP

© 2024 My Florida Regional MLS DBA Stellar MLS. All Rights Reserved.
Bought with HOMEXPRESS REALTY, INC.






