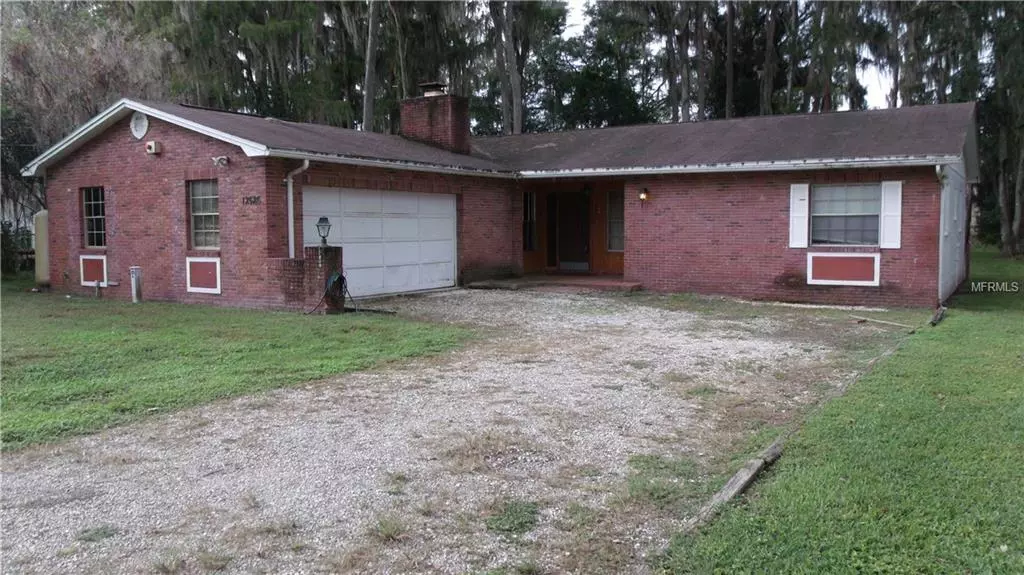$97,000
$95,000
2.1%For more information regarding the value of a property, please contact us for a free consultation.
12526 MOON LAKE CIR New Port Richey, FL 34654
3 Beds
2 Baths
1,636 SqFt
Key Details
Sold Price $97,000
Property Type Single Family Home
Sub Type Single Family Residence
Listing Status Sold
Purchase Type For Sale
Square Footage 1,636 sqft
Price per Sqft $59
Subdivision Moon Lake Estates
MLS Listing ID W7806551
Sold Date 12/17/18
Bedrooms 3
Full Baths 2
Construction Status Inspections
HOA Y/N No
Year Built 1977
Annual Tax Amount $824
Lot Size 0.360 Acres
Acres 0.36
Property Description
House on LARGER lot - with lake access. 3 Bedroom, 2 Baths, very flowing floor plan, room sizes are spacious. Family Room with wood burning fireplace, Kitchen, family combo. Formal Dining Room, Eat in Kitchen. Master Bedroom, with master bath, shower. All rooms have Ceramic Tile Throughout. If you are a Handy person, this is the house. Needs cosmetic work, perhaps new appliances & kitchen. Oversized 2 Car Garage w/Washer/Dryer. HUGE Backyard, if foliage is cleared out, has access to Moon Lake, 1 Block Away from County Park, with boat ramp and Moon Lake. This is really a sweet deal, perhaps a FHA Rehab, as similar homes are selling for higher. Well and Septic. No Deed Restrictions and adjacent homes are in good condition. This property is sold in As Is Condition, as family has no knowledge of house. Please allow at least 2 months for close period, contingent upon court approval. Multiple Offers on this property. Calling for Highest and Best by 6:00 Pm Friday, November 9.
Location
State FL
County Pasco
Community Moon Lake Estates
Zoning R1
Rooms
Other Rooms Family Room, Formal Dining Room Separate, Formal Living Room Separate
Interior
Interior Features Eat-in Kitchen, Kitchen/Family Room Combo, Living Room/Dining Room Combo, Open Floorplan, Walk-In Closet(s)
Heating Central
Cooling Central Air
Flooring Ceramic Tile
Fireplace true
Appliance Dishwasher, Electric Water Heater, Gas Water Heater, Refrigerator, Washer
Laundry In Garage
Exterior
Exterior Feature Fence
Garage Boat, Garage Door Opener
Garage Spaces 2.0
Utilities Available Cable Available
Water Access 1
Water Access Desc Lake
Roof Type Shingle
Attached Garage true
Garage true
Private Pool No
Building
Lot Description Flood Insurance Required
Foundation Slab
Lot Size Range 1/4 Acre to 21779 Sq. Ft.
Sewer Septic Tank
Water Well
Architectural Style Ranch
Structure Type Block,Stucco
New Construction false
Construction Status Inspections
Others
Senior Community No
Ownership Fee Simple
Acceptable Financing Cash, Conventional, FHA, VA Loan
Listing Terms Cash, Conventional, FHA, VA Loan
Special Listing Condition None
Read Less
Want to know what your home might be worth? Contact us for a FREE valuation!

Our team is ready to help you sell your home for the highest possible price ASAP

© 2024 My Florida Regional MLS DBA Stellar MLS. All Rights Reserved.
Bought with RE/MAX ADVANTAGE REALTY






