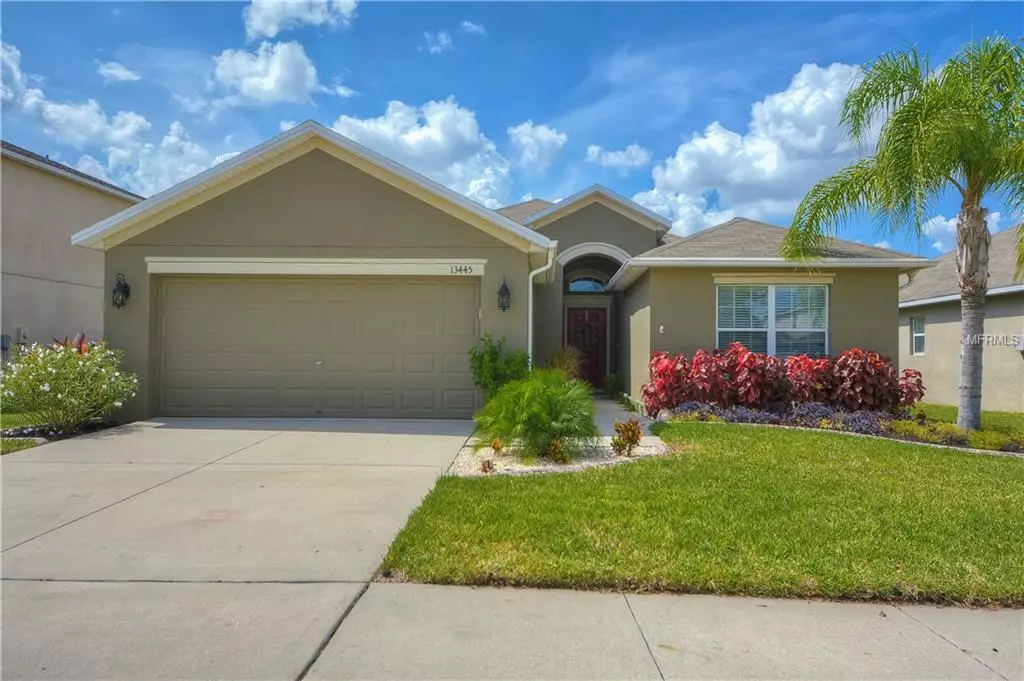$224,000
$228,000
1.8%For more information regarding the value of a property, please contact us for a free consultation.
13445 GRAHAM YARDEN DR Riverview, FL 33579
4 Beds
2 Baths
1,876 SqFt
Key Details
Sold Price $224,000
Property Type Single Family Home
Sub Type Single Family Residence
Listing Status Sold
Purchase Type For Sale
Square Footage 1,876 sqft
Price per Sqft $119
Subdivision South Fork
MLS Listing ID T3134257
Sold Date 01/15/19
Bedrooms 4
Full Baths 2
Construction Status Appraisal,Financing,Inspections
HOA Fees $41/qua
HOA Y/N Yes
Year Built 2010
Annual Tax Amount $4,156
Lot Size 6,534 Sqft
Acres 0.15
Property Description
STUNNING Lennar "Corsica" model with beautiful features throughout! From the moment you arrive at the door you are going to want to call this HOME! Elegant entryway boasts volume ceilings and leads to the bright open floor plan! Open dining and family room make this the perfect home for entertaining! Beautiful engineered hardwood flooring accents the living areas, can you say easy cleaning! The family room also boasts sliding doors that lead to a covered and screened patio! The kitchen is to die for! With staggered Maple cabinets topped with crown, granite countertops, stainless appliances, mosaic tile backsplash and tons of space for an eat-in nook, any chef in the family will love this kitchen! Split floor plan offers plenty of privacy for family members and guests! Master suite boasts his and hers closets as well as a lovely en-suite with dual sinks, garden tub and separate shower! A true retreat! Two more bedrooms share a 2nd full bathroom and the 4th bedroom is tucked behind double doors, would make a wonderful home office! Outside beyond the screened patio is a large, fully fenced yard! Plenty of space to build your dream pool! Water filtration system added in 2016! The South Fork community boasts parks, community pool and is a quick and easy commute into Tampa and MacDill AFB! Commuters will love this area! This home will check all your boxes! come take a look for yourself!
Location
State FL
County Hillsborough
Community South Fork
Zoning PD
Rooms
Other Rooms Inside Utility
Interior
Interior Features Ceiling Fans(s), High Ceilings, Kitchen/Family Room Combo, Living Room/Dining Room Combo, Open Floorplan, Solid Wood Cabinets, Stone Counters, Thermostat, Walk-In Closet(s)
Heating Central, Electric
Cooling Central Air
Flooring Carpet, Ceramic Tile, Hardwood
Fireplace false
Appliance Convection Oven, Dishwasher, Microwave, Range, Water Filtration System
Laundry Inside, Laundry Room
Exterior
Exterior Feature Fence, Irrigation System, Lighting, Sidewalk
Parking Features Garage Door Opener, Tandem
Garage Spaces 3.0
Community Features Deed Restrictions, Park, Playground, Pool
Utilities Available Cable Connected, Electricity Connected, Public, Sewer Connected
Amenities Available Park, Playground, Pool
Roof Type Shingle
Porch Covered, Rear Porch, Screened
Attached Garage true
Garage true
Private Pool No
Building
Lot Description In County, Sidewalk, Paved
Foundation Slab
Lot Size Range Up to 10,889 Sq. Ft.
Builder Name Lennar
Sewer Public Sewer
Water Public
Architectural Style Florida, Traditional
Structure Type Block,Stucco
New Construction false
Construction Status Appraisal,Financing,Inspections
Schools
Elementary Schools Summerfield Crossing Elementary
Middle Schools Eisenhower-Hb
High Schools East Bay-Hb
Others
Pets Allowed Yes
HOA Fee Include Pool
Senior Community No
Ownership Fee Simple
Monthly Total Fees $41
Membership Fee Required Required
Special Listing Condition None
Read Less
Want to know what your home might be worth? Contact us for a FREE valuation!

Our team is ready to help you sell your home for the highest possible price ASAP

© 2024 My Florida Regional MLS DBA Stellar MLS. All Rights Reserved.
Bought with BETTER HOMES & GARDENS ATCHLEY


