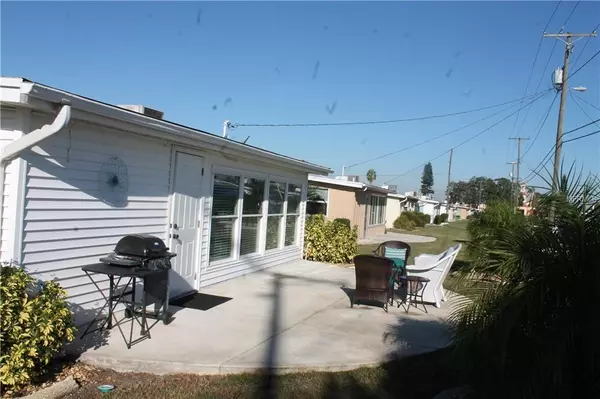$156,000
$155,000
0.6%For more information regarding the value of a property, please contact us for a free consultation.
1213 CHEVY CHASE DR Sun City Center, FL 33573
2 Beds
2 Baths
1,409 SqFt
Key Details
Sold Price $156,000
Property Type Single Family Home
Sub Type Single Family Residence
Listing Status Sold
Purchase Type For Sale
Square Footage 1,409 sqft
Price per Sqft $110
Subdivision Del Webbs Sun City Florida Unit 08
MLS Listing ID T3143544
Sold Date 02/15/19
Bedrooms 2
Full Baths 2
Construction Status Appraisal,Financing,Inspections
HOA Fees $23/ann
HOA Y/N Yes
Year Built 1963
Annual Tax Amount $1,544
Lot Size 3,049 Sqft
Acres 0.07
Property Description
Totally updated and BEAUTIFUL! 2 bedroom plus an office (with a closet). All ceramic tile throughout, granite countertops, 7 ceiling fans, sola tube skylights, plantation blinds, water softener, whole house reverse osmosis system, expanded living with a Florida room, interior windowed laundry room with washer, dryer and utility sink, and a large open patio in back of the home. Nicely landscaped fully around the house, and a small storage shed in a back corner. Open covered carport area attached in front, with an enclosed golf cart/storage room at the back of the carport. Screened in front entry porch, leaded glass front door. You will love all the special interior decorator touches...This is a MUST SEE! Common lawn care and inside and outside water & sewer is $120./month. Sun City Center is a 55+ Adult Community. There is an $1,800. Capital Funding Fee paid by first time Buyer at Closing, and Sun City Center Community Association Dues are $279./per person in the household/per year, for the use of all the extensive Recreational Facilities (Only Golf would be extra).
Location
State FL
County Hillsborough
Community Del Webbs Sun City Florida Unit 08
Zoning PD
Rooms
Other Rooms Attic, Den/Library/Office, Florida Room, Inside Utility
Interior
Interior Features Ceiling Fans(s), Eat-in Kitchen, Living Room/Dining Room Combo, Skylight(s), Stone Counters, Thermostat, Window Treatments
Heating Central
Cooling Central Air
Flooring Ceramic Tile
Fireplace false
Appliance Dishwasher, Disposal, Dryer, Electric Water Heater, Exhaust Fan, Kitchen Reverse Osmosis System, Microwave, Range, Refrigerator, Washer, Water Softener
Laundry Inside, Laundry Room
Exterior
Exterior Feature Irrigation System, Rain Gutters, Sidewalk
Parking Features Driveway, Golf Cart Garage
Community Features Association Recreation - Owned, Buyer Approval Required, Deed Restrictions, Fitness Center, Golf Carts OK, Golf, Handicap Modified, Pool, Sidewalks, Special Community Restrictions, Tennis Courts, Wheelchair Access
Utilities Available BB/HS Internet Available, Cable Available, Cable Connected, Electricity Connected, Fire Hydrant, Public, Sewer Connected
Amenities Available Clubhouse, Fitness Center, Golf Course, Handicap Modified, Optional Additional Fees, Pool, Recreation Facilities, Shuffleboard Court, Spa/Hot Tub, Tennis Court(s), Wheelchair Access
Roof Type Shingle
Porch Front Porch, Patio
Attached Garage true
Garage false
Private Pool No
Building
Lot Description Level, Sidewalk, Paved
Entry Level One
Foundation Slab
Lot Size Range Up to 10,889 Sq. Ft.
Sewer Public Sewer
Water Public
Architectural Style Ranch
Structure Type Block
New Construction false
Construction Status Appraisal,Financing,Inspections
Others
Pets Allowed Yes
HOA Fee Include Escrow Reserves Fund,Maintenance Grounds,Recreational Facilities,Sewer,Water
Senior Community Yes
Pet Size Extra Large (101+ Lbs.)
Ownership Fee Simple
Monthly Total Fees $143
Acceptable Financing Cash, Conventional, FHA, VA Loan
Membership Fee Required Required
Listing Terms Cash, Conventional, FHA, VA Loan
Num of Pet 2
Special Listing Condition None
Read Less
Want to know what your home might be worth? Contact us for a FREE valuation!

Our team is ready to help you sell your home for the highest possible price ASAP

© 2024 My Florida Regional MLS DBA Stellar MLS. All Rights Reserved.
Bought with RE/MAX BAY TO BAY






