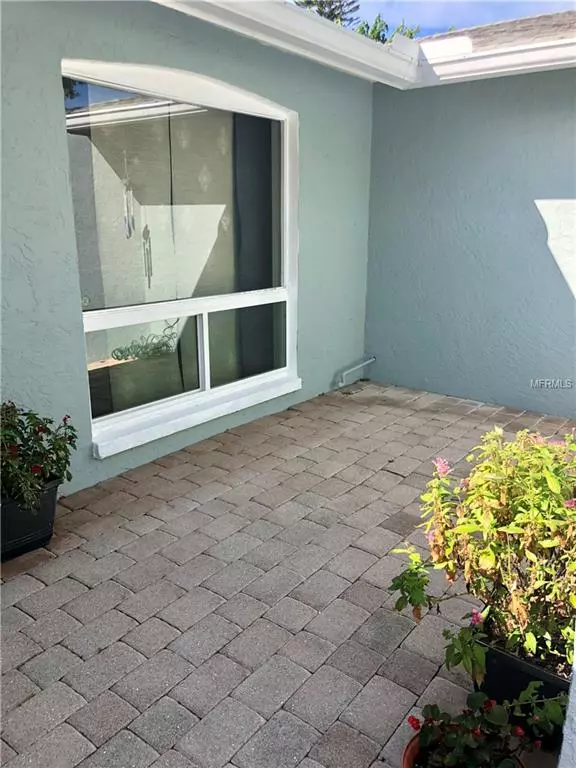$240,000
$249,900
4.0%For more information regarding the value of a property, please contact us for a free consultation.
2836 INDIANWOOD DR Sarasota, FL 34232
3 Beds
2 Baths
1,526 SqFt
Key Details
Sold Price $240,000
Property Type Single Family Home
Sub Type Single Family Residence
Listing Status Sold
Purchase Type For Sale
Square Footage 1,526 sqft
Price per Sqft $157
Subdivision Ridgewood Estates 20Th Add
MLS Listing ID A4418475
Sold Date 01/16/19
Bedrooms 3
Full Baths 2
Construction Status Financing,Inspections
HOA Y/N No
Year Built 1979
Annual Tax Amount $2,274
Lot Size 8,276 Sqft
Acres 0.19
Lot Dimensions 75x110
Property Description
BUYERS, THIS IS IT & NO HOA FEES! This adorable 3/2 home is MOVE-IN READY and waiting for YOU! As you pull up you will see plenty of extended parking, even for your toys, along with a beautiful brick front porch to relax on. Inside you have a spacious family & dining room perfect for your guests when they come to visit. Master is light & spacious w/ large closet, updated bath, and slider out to the lanai. The large gourmet kitchen is a chef's dream and offers granite countertops w/ mosaic backsplash, beautiful wood & glass cabinets with tons of space, stainless steel appliances, and a wine refrigerator with additional shelving above. Kitchen flows into an open flex/office space perfect if you work from home, or just want another area to relax. Right off the kitchen & flex room walk through the french doors to your huge screened-in lanai offering tons of extra living space & perfect for entertaining! The oversized backyard is private, fenced & even has a firepit to enjoy cooler nights. Wanting to add a pool? No problem, there is plenty of room for a pool & still a big yard to through a ball in. The owner has spared no expense w/ maintaining this home. Newer gutters, soffit/facia, freshly painted, extra installation in attic/roof, newer water heater & brand new AC w/ UV ultra light. You can't beat the location w/ everything at your fingertips from shops, restaurants, hospital/medical, I-75 for easy access, downtown Sarasota & our white beaches just 20mins away. HURRY, THIS WON'T LAST!
Location
State FL
County Sarasota
Community Ridgewood Estates 20Th Add
Zoning RSF3
Rooms
Other Rooms Bonus Room, Breakfast Room Separate, Family Room
Interior
Interior Features Ceiling Fans(s), Eat-in Kitchen, Living Room/Dining Room Combo, Solid Wood Cabinets, Stone Counters, Thermostat, Window Treatments
Heating Central, Electric
Cooling Central Air
Flooring Carpet, Ceramic Tile, Laminate
Furnishings Unfurnished
Fireplace false
Appliance Cooktop, Dishwasher, Disposal, Electric Water Heater, Range, Refrigerator, Wine Refrigerator
Laundry Inside
Exterior
Exterior Feature Fence, French Doors, Lighting, Rain Gutters, Sliding Doors
Parking Features Driveway, Garage Door Opener, Oversized, Parking Pad
Garage Spaces 1.0
Community Features None
Utilities Available BB/HS Internet Available, Cable Connected, Electricity Connected, Public, Street Lights
View Garden, Trees/Woods
Roof Type Shingle
Porch Covered, Front Porch, Patio, Rear Porch, Screened
Attached Garage true
Garage true
Private Pool No
Building
Lot Description In County, Oversized Lot, Sidewalk, Paved
Story 1
Entry Level One
Foundation Slab
Lot Size Range Up to 10,889 Sq. Ft.
Sewer Public Sewer
Water Public
Architectural Style Contemporary, Florida
Structure Type Block,Stucco
New Construction false
Construction Status Financing,Inspections
Schools
Elementary Schools Brentwood Elementary
Middle Schools Mcintosh Middle
High Schools Sarasota High
Others
Pets Allowed Yes
Senior Community No
Ownership Fee Simple
Acceptable Financing Cash, Conventional, FHA, VA Loan
Listing Terms Cash, Conventional, FHA, VA Loan
Special Listing Condition None
Read Less
Want to know what your home might be worth? Contact us for a FREE valuation!

Our team is ready to help you sell your home for the highest possible price ASAP

© 2024 My Florida Regional MLS DBA Stellar MLS. All Rights Reserved.
Bought with COLDWELL BANKER RES R E






