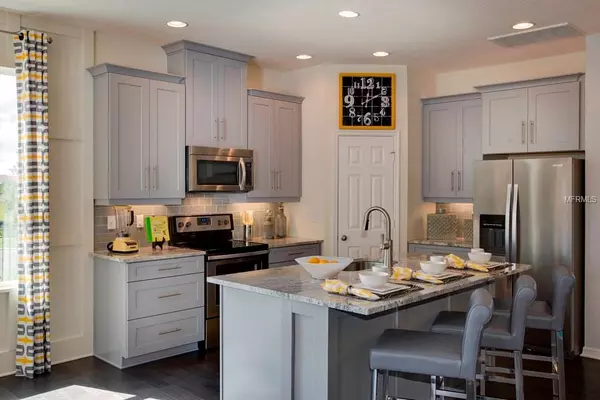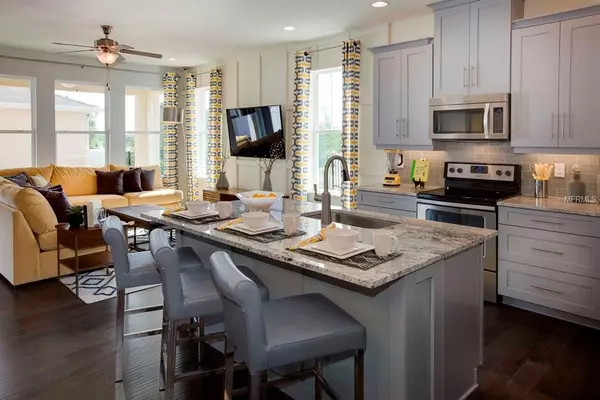$295,000
$316,000
6.6%For more information regarding the value of a property, please contact us for a free consultation.
15424 BLACKBEAD ST Winter Garden, FL 34787
3 Beds
3 Baths
1,834 SqFt
Key Details
Sold Price $295,000
Property Type Townhouse
Sub Type Townhouse
Listing Status Sold
Purchase Type For Sale
Square Footage 1,834 sqft
Price per Sqft $160
Subdivision Summerlake
MLS Listing ID O5745681
Sold Date 03/29/19
Bedrooms 3
Full Baths 2
Half Baths 1
Construction Status No Contingency
HOA Fees $215/mo
HOA Y/N Yes
Year Built 2019
Annual Tax Amount $519
Lot Size 4,356 Sqft
Acres 0.1
Property Description
UNDER CONSTRUCTION until End of February 2019. FINAL BRAND NEW BUILDING. RECEIVE $5000 IN CLOSING COST ASSISTANCE, THIS Richmond Floor Plan, is an end unit with rear Covered Lanai and Courtyard adjacent to 2 Garage in rear. Spacious open concept flowing floor plan with formal living room that can be used as an office or den. Laundry closet is located upstairs for convenience,All Energy Star stainless steel appliances are included with 42" kitchen cabinets in Espresso brown with crown molding. Ceramic tile in all areas except the bedrooms and staircase. Master suite has a large walk in closet, dual vanity sinks with Quartz counter tops, privacy lavatory and over sized seamless glass shower. Crystalline glass-insert front door 6"x 36". Lanai area and courtyard include brick paver. R-38 Insulation throughout, average monthly utility bill runs about $85 a month. Community is conveniently located 1.5 miles to Disney, Orange county national golf center is 3 min away, 25 min from downtown Orlando, and public boat ramp to Windermere chain of lakes is 9 min away. Don't miss your LAST CHANCE to own your slice of heaven.
Location
State FL
County Orange
Community Summerlake
Zoning P-D
Rooms
Other Rooms Attic, Den/Library/Office, Family Room, Formal Dining Room Separate, Inside Utility
Interior
Interior Features Eat-in Kitchen, Kitchen/Family Room Combo, Living Room/Dining Room Combo, Open Floorplan, Solid Wood Cabinets, Stone Counters, Walk-In Closet(s)
Heating Central
Cooling Central Air
Flooring Carpet, Ceramic Tile
Fireplace false
Appliance Dishwasher, Disposal, Dryer, Electric Water Heater, Microwave, Range, Refrigerator, Washer
Laundry Laundry Closet, Upper Level
Exterior
Exterior Feature Sidewalk, Sprinkler Metered
Garage Alley Access, Garage Faces Rear
Garage Spaces 2.0
Community Features Deed Restrictions, Fitness Center, Playground, Pool, Tennis Courts
Utilities Available BB/HS Internet Available, Cable Available, Electricity Connected, Sewer Connected
Waterfront false
Roof Type Shingle
Porch Patio, Rear Porch
Attached Garage false
Garage true
Private Pool No
Building
Lot Description Sidewalk, Paved
Story 2
Entry Level Two
Foundation Slab
Lot Size Range Up to 10,889 Sq. Ft.
Builder Name Beazer Homes
Sewer Public Sewer
Water Public
Structure Type Block,Stucco
New Construction true
Construction Status No Contingency
Schools
Elementary Schools Independence Elementary
Middle Schools Bridgewater Middle
High Schools Windermere High School
Others
Pets Allowed Yes
HOA Fee Include Pool,Maintenance Grounds,Recreational Facilities
Senior Community No
Ownership Fee Simple
Monthly Total Fees $215
Acceptable Financing Cash, Conventional, FHA, VA Loan
Membership Fee Required Required
Listing Terms Cash, Conventional, FHA, VA Loan
Special Listing Condition None
Read Less
Want to know what your home might be worth? Contact us for a FREE valuation!

Our team is ready to help you sell your home for the highest possible price ASAP

© 2024 My Florida Regional MLS DBA Stellar MLS. All Rights Reserved.
Bought with HOMEVEST REALTY






