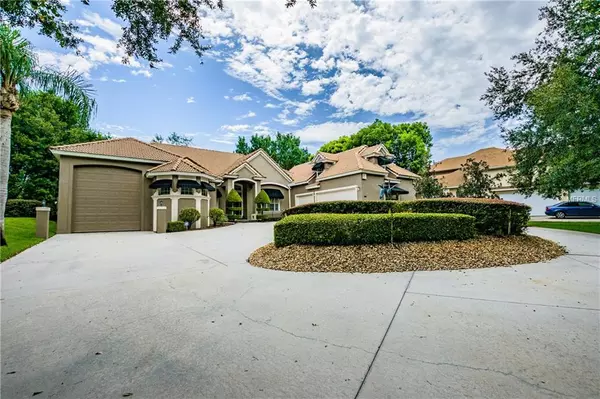$532,000
$560,000
5.0%For more information regarding the value of a property, please contact us for a free consultation.
408 INTERLACHEN CT Debary, FL 32713
4 Beds
4 Baths
3,044 SqFt
Key Details
Sold Price $532,000
Property Type Single Family Home
Sub Type Single Family Residence
Listing Status Sold
Purchase Type For Sale
Square Footage 3,044 sqft
Price per Sqft $174
Subdivision Debary Plantation Unit 14
MLS Listing ID O5724668
Sold Date 10/18/19
Bedrooms 4
Full Baths 4
Construction Status Appraisal,Financing,Inspections
HOA Fees $46/ann
HOA Y/N Yes
Year Built 1999
Annual Tax Amount $4,473
Lot Size 0.470 Acres
Acres 0.47
Property Description
JUST REDUCED!! This CUSTOM built HOME in DeBary Plantation (GOLF & COUNTRY CLUB) has many UNIQUE features! If you have an RV or BOAT or if you need a large space for any adult toy or hobby, this home has an UNDER ROOF, 54’ L x 17’ W x 15.5' H, RV GARAGE with 100A SUB-PANEL, 50A ELECTRICAL and WATER, SEWER and CABLE hookups! The door is 14’ H x 12’ W. In addition to the RV garage, there is an oversized 3 CAR GARAGE. The 1/2 ACRE lot backs up to the beautiful GOLF COURSE with a view of the 4th HOLE . The long High Strength Driveway provides added privacy circling through and around the well maintained landscaping. The SCREEN ENCLOSED LANAI has a SUMMER KITCHEN, a spacious seating area and a SOLAR HEATED POOL/SPA. It even has a custom ‘PET LAWN’ for your fur babies! The interior of the home has an OPEN CONCEPT while still allowing for the traditional formal areas. The architectural design of soaring ceilings and many windows allows for plenty of natural light. The MASTER SUITE has room for oversized furnishings and a sitting area. The HUGE MASTER CLOSET was custom designed with a DOUBLE DECK CLOTHING RACK that you must see to appreciate. The Master Bath has a DOUBLE SINK vanity, a DOUBLE WALK IN SHOWER, a JACUZZI TUB and the WATER CLOSET has both a toilet and a BIDET. The HUGE BONUS ROOM/4TH BEDROOM over the garage is great flex space. EACH BEDROOM even has it’s own BATH! The GOURMET KITCHEN overlooks the large BREAKFAST ROOM and FAMILY ROOM and makes a Grand statement as the heart of this home.
Location
State FL
County Volusia
Community Debary Plantation Unit 14
Zoning PUD
Rooms
Other Rooms Bonus Room, Den/Library/Office, Family Room, Formal Dining Room Separate, Formal Living Room Separate, Inside Utility
Interior
Interior Features Built-in Features, Ceiling Fans(s), Crown Molding, High Ceilings, Kitchen/Family Room Combo, Solid Surface Counters, Solid Wood Cabinets, Split Bedroom, Thermostat, Tray Ceiling(s), Walk-In Closet(s), Window Treatments
Heating Central, Electric
Cooling Central Air
Flooring Carpet, Ceramic Tile, Wood
Furnishings Unfurnished
Fireplace false
Appliance Dishwasher, Disposal, Dryer, Electric Water Heater, Microwave, Range, Refrigerator, Washer, Water Filtration System, Water Softener
Laundry Inside, Laundry Room
Exterior
Exterior Feature Irrigation System, Lighting, Outdoor Kitchen, Rain Gutters, Satellite Dish, Sidewalk, Sliding Doors
Parking Features Circular Driveway, Driveway, Garage Door Opener, Garage Faces Side, Oversized, RV Garage, Split Garage
Garage Spaces 4.0
Pool Gunite, In Ground, Screen Enclosure
Community Features Golf Carts OK, Golf, Irrigation-Reclaimed Water, Sidewalks
Utilities Available Cable Available, Electricity Available, Sewer Connected, Sprinkler Well, Street Lights, Underground Utilities
Amenities Available Optional Additional Fees, Security
View Golf Course, Trees/Woods
Roof Type Tile
Attached Garage true
Garage true
Private Pool Yes
Building
Lot Description City Limits, On Golf Course, Oversized Lot, Sidewalk, Paved
Entry Level Two
Foundation Slab
Lot Size Range 1/4 Acre to 21779 Sq. Ft.
Sewer Public Sewer
Water Public
Architectural Style Contemporary, Spanish/Mediterranean
Structure Type Block,Stucco
New Construction false
Construction Status Appraisal,Financing,Inspections
Schools
Elementary Schools Debary Elem
Middle Schools River Springs Middle School
High Schools University High
Others
Pets Allowed Yes
HOA Fee Include Security
Senior Community No
Ownership Fee Simple
Monthly Total Fees $46
Acceptable Financing Cash, Conventional
Membership Fee Required Required
Listing Terms Cash, Conventional
Special Listing Condition None
Read Less
Want to know what your home might be worth? Contact us for a FREE valuation!

Our team is ready to help you sell your home for the highest possible price ASAP

© 2024 My Florida Regional MLS DBA Stellar MLS. All Rights Reserved.
Bought with WEICHERT REALTORS HALLMARK PROPERTIES






