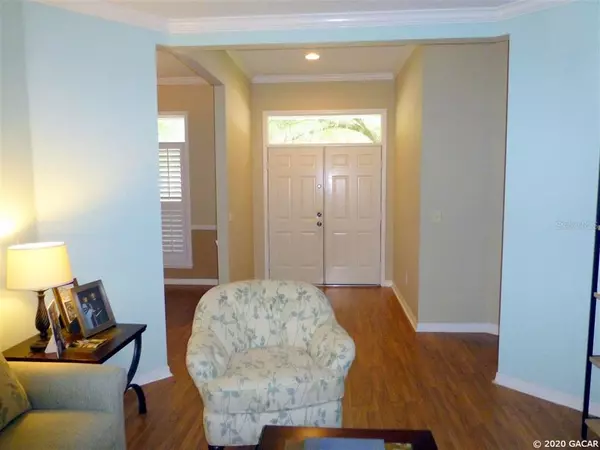$264,900
$264,900
For more information regarding the value of a property, please contact us for a free consultation.
6632 SW 81ST ST Gainesville, FL 32608
3 Beds
2 Baths
1,753 SqFt
Key Details
Sold Price $264,900
Property Type Single Family Home
Sub Type Single Family Residence
Listing Status Sold
Purchase Type For Sale
Square Footage 1,753 sqft
Price per Sqft $151
Subdivision Mentone
MLS Listing ID GC434053
Sold Date 06/04/20
Bedrooms 3
Full Baths 2
HOA Fees $50/qua
HOA Y/N Yes
Year Built 1997
Annual Tax Amount $4,296
Lot Size 7,840 Sqft
Acres 0.18
Property Description
Highly sought after Mentone. Three bedroom, two bathroom home with open floor plan. Designer touches include tray ceilings, crown molding, chair rail, plantations shutters and laminate wood floors throughout. NO Carpet! As you enter through the large front porch you come to the living room as you pass the open dining room. The master bedroom is split for privacy and includes a large walk-in closet with loads of storage, updated double sink with granite counter, separate shower and jetted tub. Kitchen has 42 inch cabinets, granite counters, tile back-splash and pantry. The breakfast nook with bay window overlooks the large covered screened porch with fans. Family room has vaulted ceilings , gas fireplace and built-ins. Large fenced yard with and a super clean 2 car garage.
Location
State FL
County Alachua
Community Mentone
Rooms
Other Rooms Family Room, Formal Dining Room Separate, Great Room
Interior
Interior Features Ceiling Fans(s), Eat-in Kitchen, Master Bedroom Main Floor, Other, Split Bedroom, Vaulted Ceiling(s)
Heating Central, Natural Gas
Cooling Central Air
Flooring Laminate, Other, Tile
Fireplaces Type Gas
Appliance Cooktop, Dishwasher, Disposal, Dryer, Gas Water Heater, Microwave, Oven, Refrigerator, Washer
Laundry Laundry Room
Exterior
Exterior Feature Irrigation System, Other, Rain Gutters
Parking Features Driveway, Garage Door Opener, Other
Garage Spaces 2.0
Fence Other, Wood
Community Features Playground, Pool, Sidewalks, Tennis Courts
Utilities Available Cable Available, Natural Gas Available, Street Lights, Underground Utilities, Water - Multiple Meters
Amenities Available Clubhouse, Other, Playground, Pool, Tennis Court(s)
Roof Type Shingle
Porch Covered, Screened
Attached Garage true
Garage true
Private Pool No
Building
Lot Description Other, Sidewalk, Wooded
Foundation Slab
Lot Size Range 0 to less than 1/4
Sewer Private Sewer
Architectural Style Ranch, Traditional
Structure Type Cement Siding,Concrete,Frame,Wood Siding
Schools
Elementary Schools Kimball Wiles Elementary School-Al
Middle Schools Kanapaha Middle School-Al
High Schools Gainesville High School-Al
Others
HOA Fee Include Other
Acceptable Financing Cash, FHA, VA Loan
Membership Fee Required Required
Listing Terms Cash, FHA, VA Loan
Read Less
Want to know what your home might be worth? Contact us for a FREE valuation!

Our team is ready to help you sell your home for the highest possible price ASAP

© 2024 My Florida Regional MLS DBA Stellar MLS. All Rights Reserved.
Bought with Coldwell Banker M.M. Parrish Realtors






