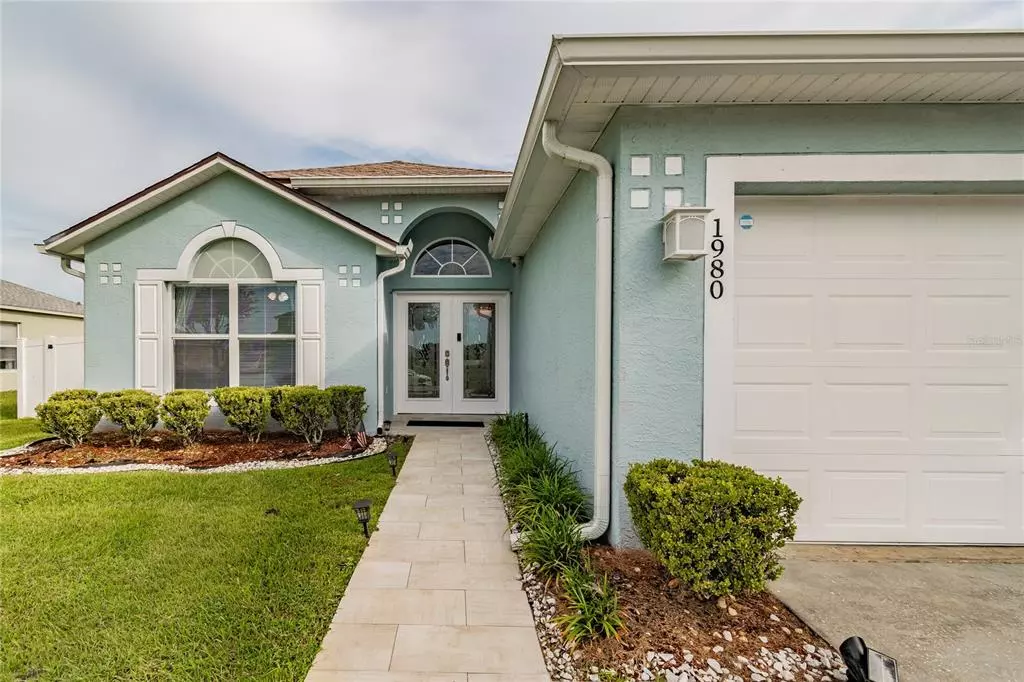$374,000
$359,000
4.2%For more information regarding the value of a property, please contact us for a free consultation.
1980 PERIDOT CIR Kissimmee, FL 34743
4 Beds
2 Baths
1,632 SqFt
Key Details
Sold Price $374,000
Property Type Single Family Home
Sub Type Single Family Residence
Listing Status Sold
Purchase Type For Sale
Square Footage 1,632 sqft
Price per Sqft $229
Subdivision Emerald Pointe Ph 03
MLS Listing ID O5978020
Sold Date 11/19/21
Bedrooms 4
Full Baths 2
Construction Status Financing
HOA Fees $17/ann
HOA Y/N Yes
Year Built 2003
Annual Tax Amount $3,786
Lot Size 0.260 Acres
Acres 0.26
Property Description
Come see this beautiful home in Emerald Pointe! This open floorplan and high ceiling house give you a sense of freedom! Lots of light coming in from the window show you this beautifully remodeled home with great features and upgrades! The current owner did such a great job at turning this property into a modern home. Updates include a new irrigation system, screened-in lanai, updated fence, fresh grass, new gutters, pool heating system, and beautiful chandeliers inside. The large backyard is an invitation to enjoy the amazing Florida weather with a big pool, lots of grass area, and a screened-in lanai. This house is zoned for short and long-term rental, so it can be your primary home or the perfect investment. Located near highways with easy and quick access to shopping malls, restaurants, and Disney! Schedule a single showing today!
Location
State FL
County Osceola
Community Emerald Pointe Ph 03
Zoning KMPU
Rooms
Other Rooms Bonus Room, Family Room, Formal Dining Room Separate, Inside Utility
Interior
Interior Features Ceiling Fans(s), Living Room/Dining Room Combo, Master Bedroom Main Floor, Open Floorplan, Stone Counters, Thermostat, Walk-In Closet(s)
Heating Central, Electric
Cooling Central Air
Flooring Vinyl
Furnishings Unfurnished
Fireplace false
Appliance Dishwasher, Disposal, Dryer, Electric Water Heater, Microwave, Range, Refrigerator, Washer
Laundry Inside, In Kitchen, Laundry Closet
Exterior
Exterior Feature Fence
Parking Features Bath In Garage, Converted Garage
Pool In Ground
Utilities Available BB/HS Internet Available, Cable Available, Cable Connected, Electricity Available, Electricity Connected, Public, Sewer Available, Sewer Connected, Street Lights
Roof Type Shingle
Porch Covered, Patio, Porch, Rear Porch
Garage false
Private Pool Yes
Building
Lot Description Conservation Area, City Limits, In County, Sidewalk, Paved
Story 1
Entry Level One
Foundation Slab
Lot Size Range 1/4 to less than 1/2
Sewer Public Sewer
Water Public
Architectural Style Contemporary
Structure Type Block,Concrete,Stucco
New Construction false
Construction Status Financing
Others
Pets Allowed Yes
Senior Community No
Ownership Fee Simple
Monthly Total Fees $17
Acceptable Financing Cash, Conventional
Membership Fee Required Required
Listing Terms Cash, Conventional
Special Listing Condition None
Read Less
Want to know what your home might be worth? Contact us for a FREE valuation!

Our team is ready to help you sell your home for the highest possible price ASAP

© 2025 My Florida Regional MLS DBA Stellar MLS. All Rights Reserved.
Bought with EXP REALTY LLC





