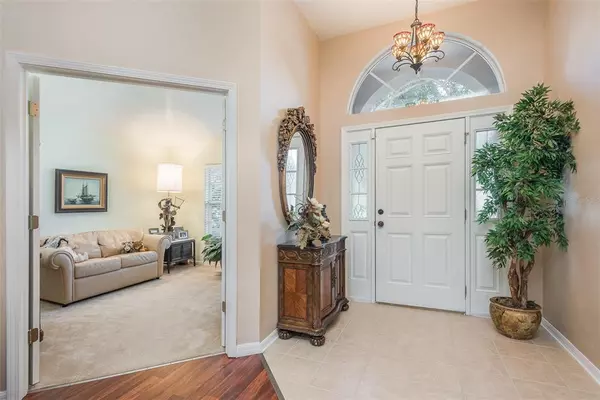$350,000
$325,000
7.7%For more information regarding the value of a property, please contact us for a free consultation.
4646 BIRCHFIELD LOOP Spring Hill, FL 34609
4 Beds
3 Baths
2,565 SqFt
Key Details
Sold Price $350,000
Property Type Single Family Home
Sub Type Single Family Residence
Listing Status Sold
Purchase Type For Sale
Square Footage 2,565 sqft
Price per Sqft $136
Subdivision Sterling Hill Ph 1A
MLS Listing ID U8138206
Sold Date 11/17/21
Bedrooms 4
Full Baths 3
Construction Status Inspections
HOA Fees $6/ann
HOA Y/N Yes
Year Built 2005
Annual Tax Amount $3,395
Lot Size 6,969 Sqft
Acres 0.16
Property Description
Looking for Resort-style Living? This large home is located in the desirable Gated Community of Sterling Hill. This beautiful home has it all, 4 bedrooms, 3 full baths, and a study/office that can easily be converted to a 5th bedroom, plus an oversized 3 car garage. This home welcomes you with a large, tiled foyer, high ceilings, vinyl flooring through the living room and dining room area, a split floor plan, and an abundance of natural light. The open concept kitchen features wood cabinets, stainless steel appliances, a pantry closet, a breakfast bar, and an eat-in space. The family room, adjoining to the kitchen, has sliders to the extended screened lanai and it’s perfect for entertaining! The spacious master bedroom features a large walk-In closet, an en-suite bathroom with dual vanity sinks, a garden bathtub, and a separate walk-In shower. The other bedrooms are very spacious, they have very large closets and plenty of storage for all your needs. This amazing community offers a Clubhouse, 2 Olympic Sized Swimming pools, Tennis/ Basketball Courts, a Fitness Center, a water park, a playground, and much more! This home is centrally located and close to shopping centers, restaurants, schools, Suncoast Expressway, beaches, etc. NO FLOOD ZONE! No Backup Neighbors! Don't miss the opportunity to own this great home! AC (2018); Water Heater (2018)
Location
State FL
County Hernando
Community Sterling Hill Ph 1A
Rooms
Other Rooms Bonus Room, Den/Library/Office, Family Room
Interior
Interior Features Cathedral Ceiling(s), Ceiling Fans(s), Eat-in Kitchen, Kitchen/Family Room Combo, Living Room/Dining Room Combo, Solid Wood Cabinets, Split Bedroom, Walk-In Closet(s)
Heating Central, Electric
Cooling Central Air
Flooring Carpet, Ceramic Tile, Laminate
Fireplace false
Appliance Dishwasher, Disposal, Dryer, Electric Water Heater, Microwave, Range, Refrigerator
Laundry Inside, Laundry Room
Exterior
Exterior Feature French Doors, Rain Gutters, Sidewalk, Sliding Doors
Parking Features Driveway, Oversized
Garage Spaces 3.0
Community Features Fitness Center, Gated, Park, Playground, Pool, Sidewalks, Tennis Courts
Utilities Available BB/HS Internet Available, Cable Connected, Electricity Connected, Public, Sewer Connected
Amenities Available Clubhouse, Fitness Center, Gated, Park
View Garden
Roof Type Shingle
Attached Garage true
Garage true
Private Pool No
Building
Lot Description Sidewalk, Paved
Story 1
Entry Level One
Foundation Slab
Lot Size Range 0 to less than 1/4
Sewer Public Sewer
Water Public
Structure Type Block,Stucco
New Construction false
Construction Status Inspections
Schools
Elementary Schools Pine Grove Elementary School
Middle Schools West Hernando Middle School
High Schools Central High School
Others
Pets Allowed Yes
HOA Fee Include Pool
Senior Community No
Ownership Fee Simple
Monthly Total Fees $6
Acceptable Financing Cash, Conventional, FHA, VA Loan
Membership Fee Required Required
Listing Terms Cash, Conventional, FHA, VA Loan
Special Listing Condition None
Read Less
Want to know what your home might be worth? Contact us for a FREE valuation!

Our team is ready to help you sell your home for the highest possible price ASAP

© 2024 My Florida Regional MLS DBA Stellar MLS. All Rights Reserved.
Bought with LA ROSA REALTY THE ELITE LLC






