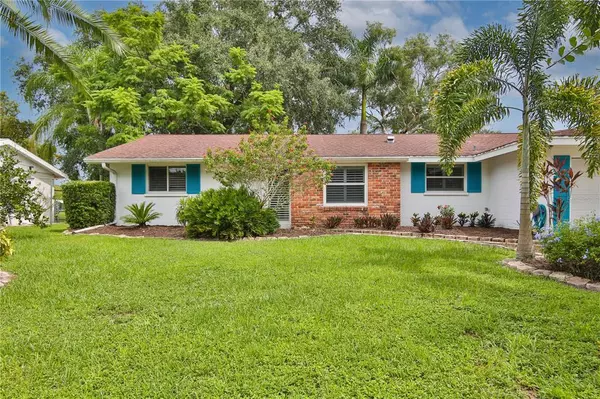$389,000
$389,000
For more information regarding the value of a property, please contact us for a free consultation.
4535 FALCON RIDGE DR Sarasota, FL 34233
3 Beds
2 Baths
1,740 SqFt
Key Details
Sold Price $389,000
Property Type Single Family Home
Sub Type Single Family Residence
Listing Status Sold
Purchase Type For Sale
Square Footage 1,740 sqft
Price per Sqft $223
Subdivision South Gate Ridge 03
MLS Listing ID A4512276
Sold Date 11/09/21
Bedrooms 3
Full Baths 2
HOA Y/N No
Year Built 1966
Annual Tax Amount $2,653
Lot Size 8,276 Sqft
Acres 0.19
Lot Dimensions 73x110
Property Description
Southgate Ridge offers great location in the heart of Sarasota. Just a few blocks off Beneva Road and Wilkinson Road, sits an adorable mid-century modern and pleasantly updated home. The Ruth Richmond Designed homes continue to earn admiration and for good reason. Solid, comfortable and classic 1960’s Florida Ranch, this charming home is a gem. Rare to come across, the famous Lucite doorknobs and custom built-ins are a classic example of the 1960’s elegance. Three bedroom plus 2 bath home has updated white kitchen cabinets and granite tops with tile flooring. Across the back of the home - once a patio, is now a great room with open beam and high ceilings. Fenced yard, mature landscaping and overlooking a small lake, this could be your slice of paradise. Freshly landscaped, a sweet spot in Sarasota.
Location
State FL
County Sarasota
Community South Gate Ridge 03
Zoning RSF3
Interior
Interior Features Ceiling Fans(s), Kitchen/Family Room Combo, Living Room/Dining Room Combo, Open Floorplan, Solid Surface Counters, Split Bedroom
Heating Central
Cooling Central Air
Flooring Carpet, Ceramic Tile
Fireplace false
Appliance Dishwasher, Disposal, Dryer, Electric Water Heater, Microwave, Range, Refrigerator, Washer
Laundry In Garage
Exterior
Exterior Feature Fence
Garage Spaces 1.0
Utilities Available Electricity Connected, Public
View Y/N 1
View Water
Roof Type Shingle
Attached Garage true
Garage true
Private Pool No
Building
Lot Description In County
Story 1
Entry Level One
Foundation Slab
Lot Size Range 0 to less than 1/4
Sewer Septic Tank
Water Public
Architectural Style Ranch
Structure Type Block
New Construction false
Schools
Elementary Schools Wilkinson Elementary
Middle Schools Sarasota Middle
High Schools Riverview High
Others
Senior Community No
Ownership Fee Simple
Acceptable Financing Cash, Conventional
Listing Terms Cash, Conventional
Special Listing Condition None
Read Less
Want to know what your home might be worth? Contact us for a FREE valuation!

Our team is ready to help you sell your home for the highest possible price ASAP

© 2024 My Florida Regional MLS DBA Stellar MLS. All Rights Reserved.
Bought with MICHAEL SAUNDERS & COMPANY






