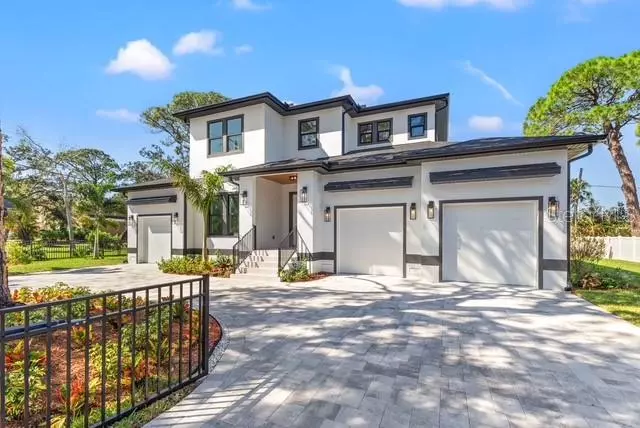1542 BAYSHORE BLVD Dunedin, FL 34698
4 Beds
3 Baths
3,511 SqFt
UPDATED:
Key Details
Property Type Single Family Home
Sub Type Single Family Residence
Listing Status Pending
Purchase Type For Rent
Square Footage 3,511 sqft
Subdivision Dunedin Isles 1
MLS Listing ID TB8409644
Bedrooms 4
Full Baths 3
Construction Status Completed
HOA Y/N No
Year Built 2024
Lot Size 0.300 Acres
Acres 0.3
Lot Dimensions 103x126
Property Sub-Type Single Family Residence
Source Stellar MLS
Property Description
Location
State FL
County Pinellas
Community Dunedin Isles 1
Area 34698 - Dunedin
Rooms
Other Rooms Bonus Room, Family Room, Inside Utility
Interior
Interior Features Ceiling Fans(s), High Ceilings, Living Room/Dining Room Combo, Open Floorplan, PrimaryBedroom Upstairs, Sauna, Stone Counters, Walk-In Closet(s)
Heating Central, Electric
Cooling Central Air
Flooring Hardwood, Tile
Fireplaces Type Electric, Living Room
Furnishings Unfurnished
Fireplace true
Appliance Dishwasher, Dryer, Freezer, Ice Maker, Microwave, Range, Refrigerator, Washer
Laundry Inside, Laundry Room, Upper Level
Exterior
Exterior Feature Balcony, Private Mailbox, Sauna, Sliding Doors
Parking Features Circular Driveway, Driveway, Garage Door Opener, Golf Cart Parking, Off Street, Oversized
Garage Spaces 3.0
Fence Fenced, Back Yard
Pool Gunite, In Ground
Community Features Golf Carts OK, Park, Playground
Utilities Available Electricity Connected, Public
View Y/N Yes
View Pool, Water
Porch Porch, Rear Porch
Attached Garage true
Garage true
Private Pool Yes
Building
Lot Description City Limits, Level, Near Golf Course, Near Marina, Near Public Transit, Sidewalk, Paved
Entry Level Two
Builder Name AMA Empire Group LLC
Sewer Public Sewer
Water Public
New Construction true
Construction Status Completed
Schools
Elementary Schools San Jose Elementary-Pn
Middle Schools Palm Harbor Middle-Pn
High Schools Dunedin High-Pn
Others
Pets Allowed Dogs OK, Yes
Senior Community No






