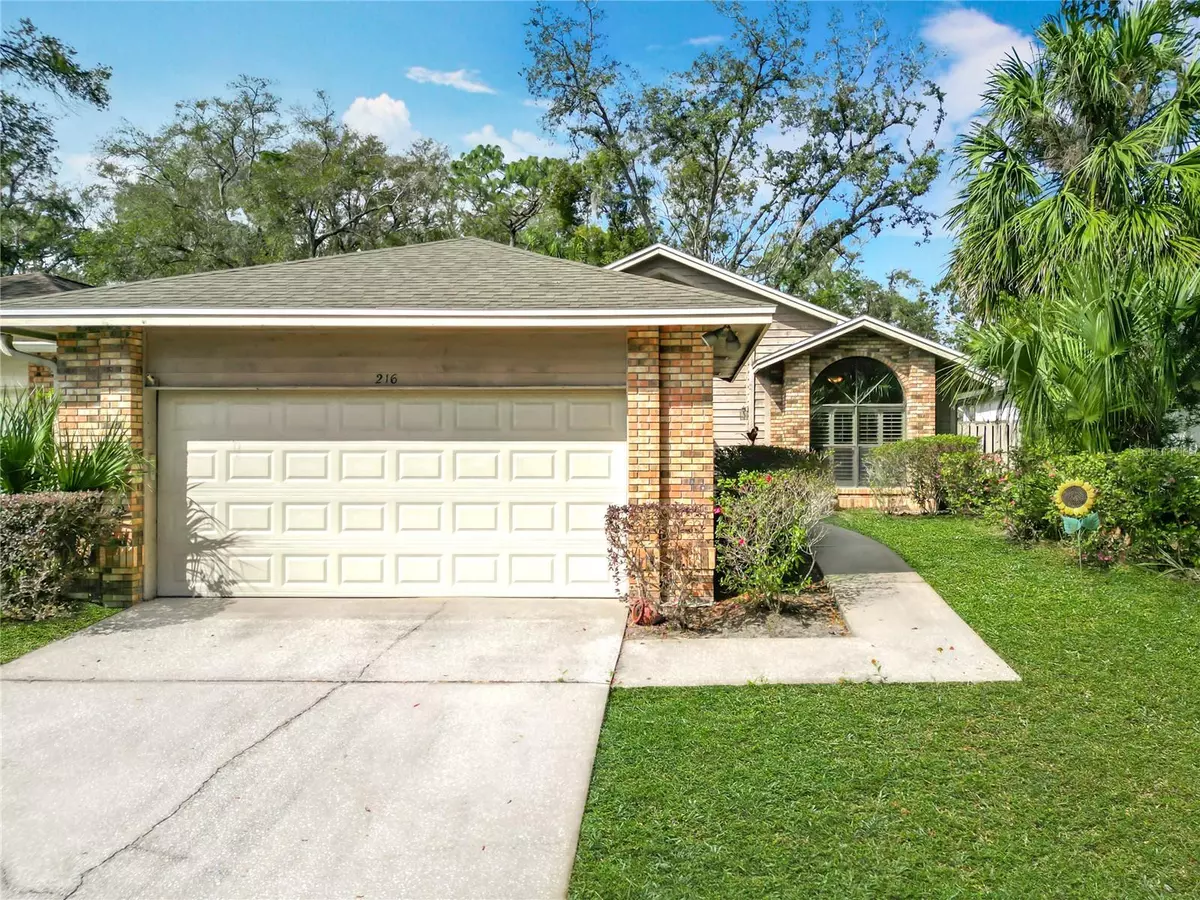216 SPRINGSIDE RD Longwood, FL 32779
3 Beds
2 Baths
1,656 SqFt
UPDATED:
02/24/2025 09:22 PM
Key Details
Property Type Single Family Home
Sub Type Single Family Residence
Listing Status Active
Purchase Type For Sale
Square Footage 1,656 sqft
Price per Sqft $301
Subdivision Woodbridge At The Spgs Unit 3
MLS Listing ID O6281777
Bedrooms 3
Full Baths 2
HOA Fees $2,750/ann
HOA Y/N Yes
Originating Board Stellar MLS
Year Built 1986
Annual Tax Amount $3,449
Lot Size 4,356 Sqft
Acres 0.1
Property Sub-Type Single Family Residence
Property Description
Plenty of storage space! Cozy up in your living room that opens up to a large screened in lanai that leads to a paved outdoor patio perfect for entertaining around the fire pit in the fenced peaceful backyard. Separate INDOOR Laundry room.
You are just a short walk from the PRIVATE natural crystal clear Spring and river. The Springs is a spectacular unique community, 24 hour guard gated with hourly patrol. The Springs community offers swimming pool, basketball court, horse stables, playground, clubhouse, RV and boat storage, walking and jogging trails, nature trails abutting the Little Wekiva River, picnic/ barbecue area and the beautiful natural crystal clear Spring! Nature lovers will not be disappointed! A fun and entertaining community for all, year round (movie nights under the stars, community Holiday celebrations, food truck nights). Top rated school zone, close proximity to I4, shopping, dining, amusement parks, outlet malls, farmers market, beaches and easy access to central highways. Call today for a private tour!
Location
State FL
County Seminole
Community Woodbridge At The Spgs Unit 3
Zoning PUD
Interior
Interior Features Built-in Features, Cathedral Ceiling(s), Ceiling Fans(s), Eat-in Kitchen, High Ceilings, Living Room/Dining Room Combo, Open Floorplan, Stone Counters, Walk-In Closet(s)
Heating Central
Cooling Central Air
Flooring Laminate
Fireplaces Type Wood Burning
Fireplace true
Appliance Cooktop, Dishwasher, Disposal, Dryer, Microwave, Range Hood, Refrigerator, Washer
Laundry Inside, Laundry Room
Exterior
Exterior Feature Courtyard, Lighting, Private Mailbox, Rain Gutters, Sidewalk
Garage Spaces 2.0
Fence Fenced, Wood
Community Features Clubhouse, Deed Restrictions, Gated Community - Guard, Stable(s), Playground, Pool, Tennis Courts
Utilities Available Cable Available, Electricity Connected, Public, Street Lights, Underground Utilities, Water Connected
Amenities Available Basketball Court, Clubhouse, Gated, Horse Stables, Playground, Pool, Tennis Court(s), Trail(s)
Water Access Yes
Water Access Desc River
View Trees/Woods
Roof Type Shingle
Porch Enclosed, Porch, Screened
Attached Garage true
Garage true
Private Pool No
Building
Lot Description Private
Story 1
Entry Level One
Foundation Slab
Lot Size Range 0 to less than 1/4
Sewer Public Sewer
Water Public
Structure Type Block,Wood Frame,Wood Siding
New Construction false
Schools
Elementary Schools Sabal Point Elementary
Middle Schools Rock Lake Middle
High Schools Lyman High
Others
Pets Allowed Yes
HOA Fee Include Guard - 24 Hour,Pool,Management,Security
Senior Community No
Ownership Fee Simple
Monthly Total Fees $229
Acceptable Financing Cash, Conventional
Membership Fee Required Required
Listing Terms Cash, Conventional
Special Listing Condition None
Virtual Tour https://nodalview.com/s/2fXlnqYsT6YRmnzrHYB30u






