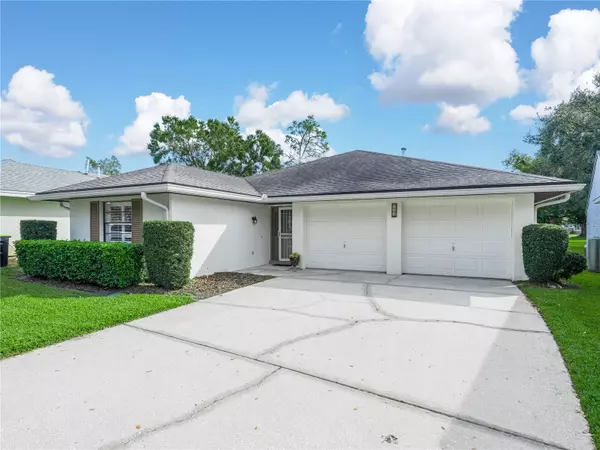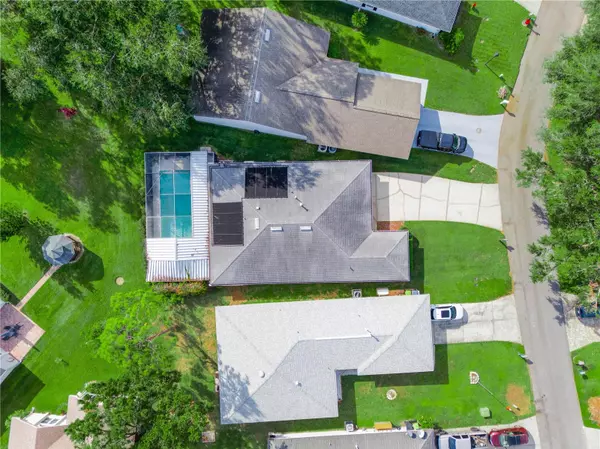723 CANBERRA RD Winter Haven, FL 33884
3 Beds
2 Baths
2,006 SqFt
UPDATED:
01/23/2025 02:23 PM
Key Details
Property Type Single Family Home
Sub Type Single Family Residence
Listing Status Active
Purchase Type For Sale
Square Footage 2,006 sqft
Price per Sqft $174
Subdivision Cypresswood Patio Homes
MLS Listing ID P4933004
Bedrooms 3
Full Baths 2
HOA Fees $1,385/ann
HOA Y/N Yes
Originating Board Stellar MLS
Year Built 1986
Annual Tax Amount $1,865
Lot Size 7,405 Sqft
Acres 0.17
Property Description
Cypresswood is in a fantastic location- positioned on Dundee road near US 27. It allows easy accessibility into Winter Haven, Lake Wales, Haines City, and Davenport. As a Country Club neighborhood, this neighborhood encompasses a beautiful well maintained golf course, mature trees, lakes, tennis courts, and a community pool.
This charming home features a well maintained exterior with two car garage, window shutters, and a screened front door area. The interior of the home has been well taken care of and features a spacious living area with plenty of kitchen counter space. The split floor plan allows for privacy while the enclosed porch grants extra living space. The large sliding glass doors provides ample space to enjoy the beautiful back yard. A screened pool enclosure features a solar heated pool, ceiling fan, and a covered porch area for shade. The neighbors to the rear of the property have constructed a beautiful gazebo with a spacious yard providing a beautiful backdrop to your new outdoor oasis!
Improvements to this home include: a whole home generator, the enclosed porch constructed in 2006, a new roof in 2016, new ceramic tile in 2016, and all new pool equipment installed in 2024.
Location
State FL
County Polk
Community Cypresswood Patio Homes
Zoning PUD
Interior
Interior Features Ceiling Fans(s), Open Floorplan, Primary Bedroom Main Floor
Heating Central
Cooling Central Air
Flooring Tile, Vinyl
Fireplace false
Appliance Convection Oven, Cooktop, Dishwasher, Disposal, Microwave, Refrigerator
Laundry Inside
Exterior
Exterior Feature Irrigation System, Private Mailbox, Sliding Doors, Tennis Court(s)
Garage Spaces 2.0
Pool In Ground, Screen Enclosure
Utilities Available Electricity Connected, Water Connected
Roof Type Shingle
Attached Garage true
Garage true
Private Pool Yes
Building
Entry Level One
Foundation Slab
Lot Size Range 0 to less than 1/4
Sewer Public Sewer
Water Public
Structure Type Stucco
New Construction false
Others
Pets Allowed No
Senior Community No
Ownership Fee Simple
Monthly Total Fees $115
Membership Fee Required Required
Special Listing Condition None






