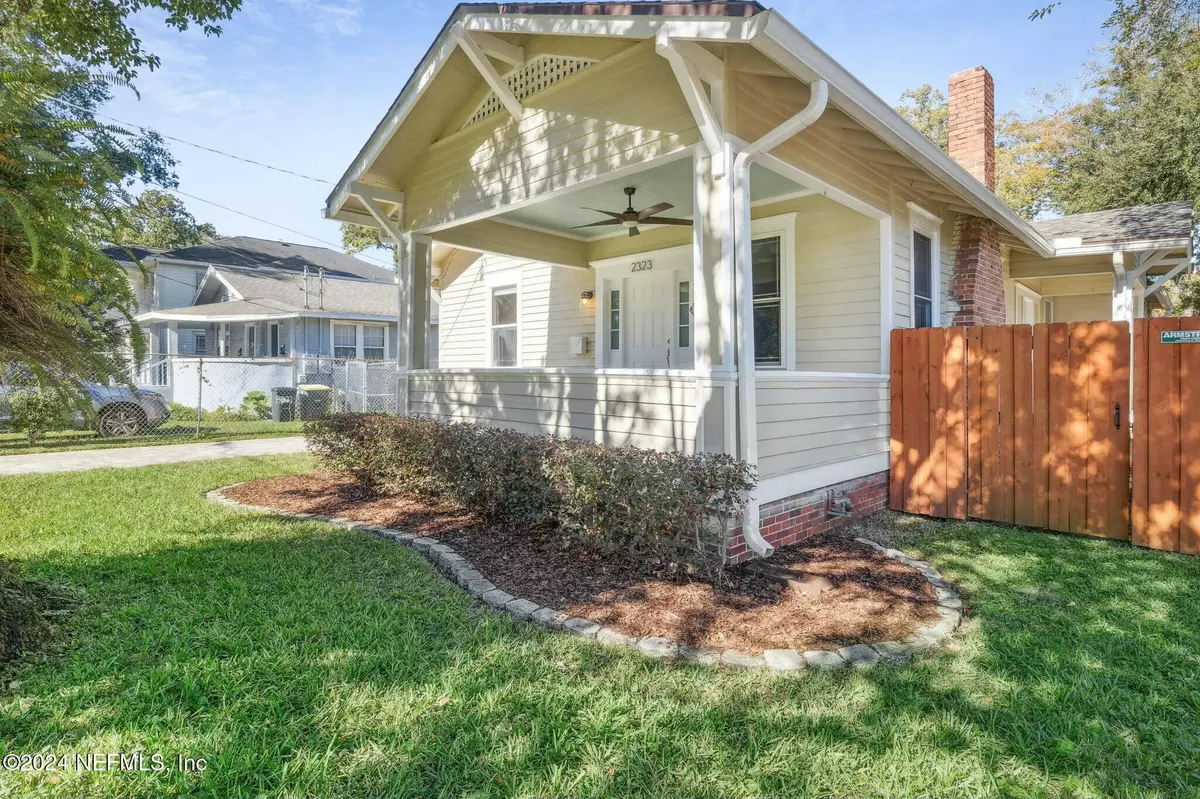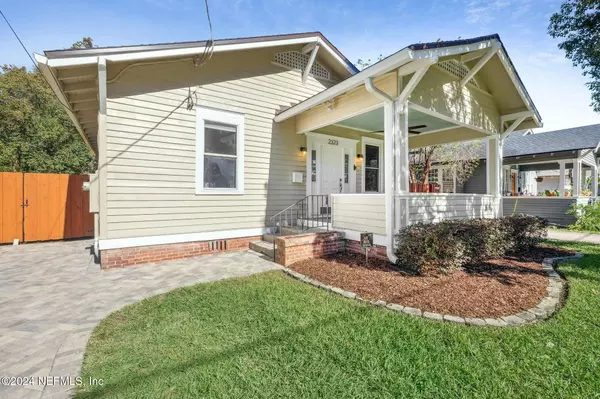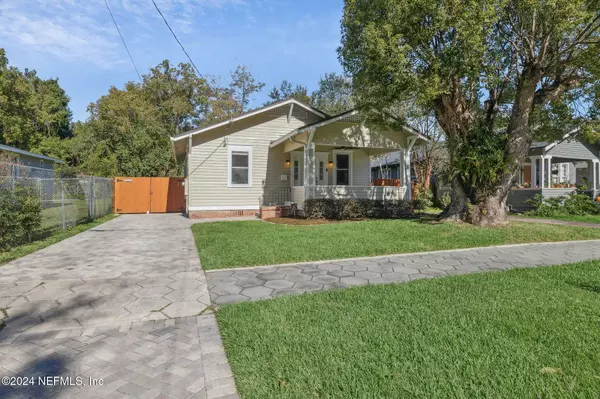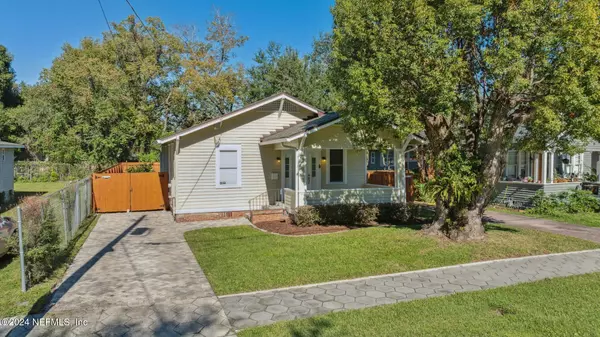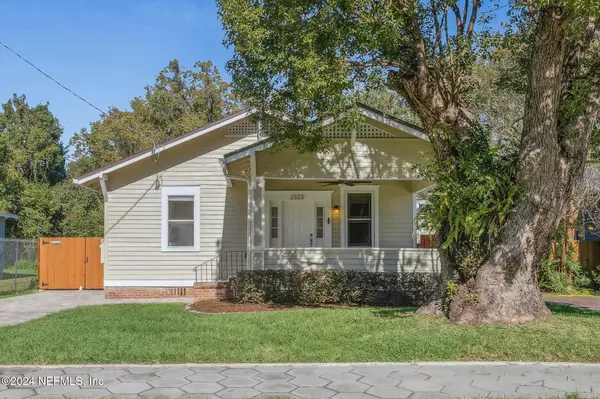
2323 ERNEST ST Jacksonville, FL 32204
2 Beds
2 Baths
1,306 SqFt
UPDATED:
11/27/2024 12:26 AM
Key Details
Property Type Single Family Home
Sub Type Single Family Residence
Listing Status Active
Purchase Type For Sale
Square Footage 1,306 sqft
Price per Sqft $282
Subdivision Riverside
MLS Listing ID 2058427
Style Historic
Bedrooms 2
Full Baths 2
HOA Y/N No
Originating Board realMLS (Northeast Florida Multiple Listing Service)
Year Built 1924
Property Description
Step inside to discover the warmth of original hardwood floors featuring beautiful decorative inlay, a detail rarely found in modern homes. The tall ceilings throughout the home create a spacious atmosphere, while the historic built-ins add character and functionality. In the dining
room, you'll find a gorgeous butler's pantry, perfect for showcasing your favorite glassware and serving pieces. The living room boasts custom built-in bookshelves, providing the ideal spot to display your library or treasured decor. The inviting front porch is a standout feature, offering a perfect retreat for morning coffee or unwinding with a drink in the evening. You'll also appreciate the elegant picture molding in the dining room and the classic crown molding in the living room, adding refined touches that emphasize the home's timeless appeal.
This home has been thoughtfully upgraded to enhance its beauty and functionality. Recent improvements include a brand-new roof, upgraded plumbing and HVAC systems for peace of mind, and new exterior doors that add to the home's curb appeal. The interior and exterior has been freshly painted, and a new paver driveway leads to a fully fenced yard, ensuring both security and privacy. This historic bungalow seamlessly blends the charm of the past with modern updates, offering an incredible opportunity to own a piece of Riverside's architectural history. Don't miss the chance to call this charming home your own!
Location
State FL
County Duval
Community Riverside
Area 031-Riverside
Direction From I-10, take Stockton Street exit and head south towards the Saint Johns River. Take a left on Ernest Street and the home is on your left.
Interior
Interior Features Built-in Features, Ceiling Fan(s), Primary Bathroom - Tub with Shower, Primary Downstairs
Heating Central
Cooling Central Air
Flooring Tile, Wood
Fireplaces Number 1
Fireplace Yes
Laundry Electric Dryer Hookup, In Unit, Washer Hookup
Exterior
Garage Off Street
Fence Back Yard, Full, Privacy, Wood
Utilities Available Cable Connected, Electricity Connected, Sewer Connected, Water Connected
Roof Type Shingle
Porch Front Porch, Side Porch
Garage No
Private Pool No
Building
Lot Description Historic Area
Sewer Public Sewer
Water Public
Architectural Style Historic
New Construction No
Others
Senior Community No
Tax ID 091517-0000
Security Features Security System Leased
Acceptable Financing Cash, Conventional, FHA, VA Loan
Listing Terms Cash, Conventional, FHA, VA Loan


