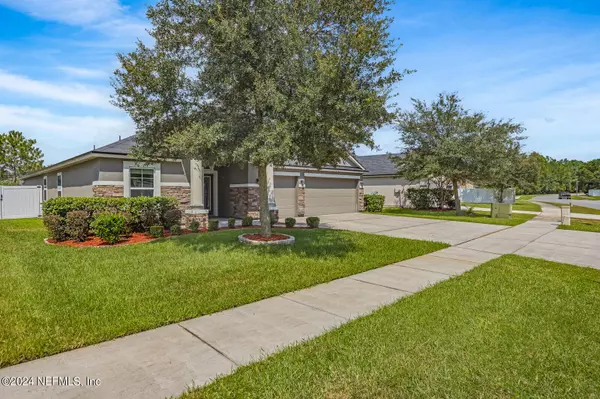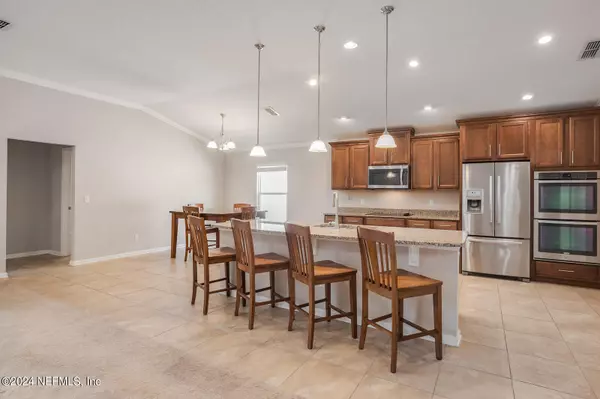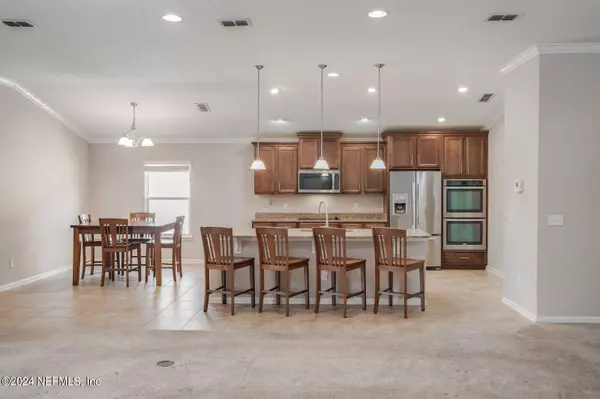
15956 BAINEBRIDGE DR Jacksonville, FL 32218
4 Beds
3 Baths
2,365 SqFt
UPDATED:
11/17/2024 07:39 AM
Key Details
Property Type Single Family Home
Sub Type Single Family Residence
Listing Status Active
Purchase Type For Sale
Square Footage 2,365 sqft
Price per Sqft $162
Subdivision Bainebridge Estates
MLS Listing ID 2048716
Style Ranch
Bedrooms 4
Full Baths 3
HOA Fees $85/mo
HOA Y/N Yes
Originating Board realMLS (Northeast Florida Multiple Listing Service)
Year Built 2014
Annual Tax Amount $5,166
Lot Size 9,583 Sqft
Acres 0.22
Property Description
Relax in the master bedroom with a private ensuite bathroom that includes a soaking tub, separate vanities. Make your appointment today to view this magnificent home that is in walking distance to the clubhouse amenities.
Location
State FL
County Duval
Community Bainebridge Estates
Area 091-Garden City/Airport
Direction Pecan Park Road to Bainbridge Estates. Home will be on the left.
Interior
Interior Features Breakfast Bar, Ceiling Fan(s), Eat-in Kitchen, Open Floorplan, Split Bedrooms
Heating Central, Electric
Cooling Central Air
Flooring Carpet, Tile
Exterior
Garage Electric Vehicle Charging Station(s), Garage, Garage Door Opener
Garage Spaces 3.0
Fence Back Yard
Utilities Available Cable Connected, Electricity Connected, Sewer Connected, Water Connected
Waterfront Yes
View Pond
Total Parking Spaces 3
Garage Yes
Private Pool No
Building
Water Public
Architectural Style Ranch
New Construction No
Others
Senior Community No
Tax ID 1083611380
Acceptable Financing Cash, Conventional, FHA, VA Loan
Listing Terms Cash, Conventional, FHA, VA Loan






