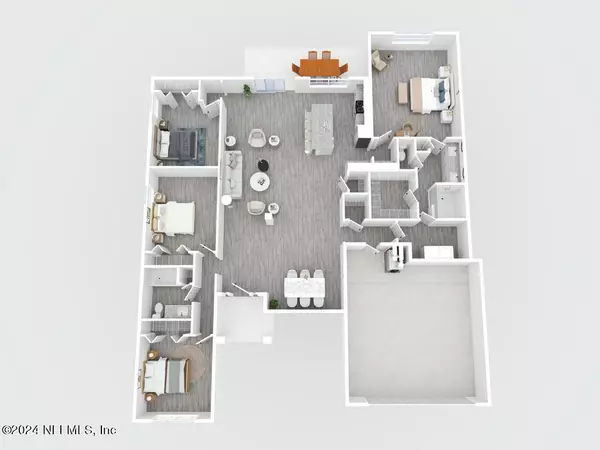
10140 IOWA AVE Jacksonville, FL 32219
4 Beds
2 Baths
1,813 SqFt
UPDATED:
11/15/2024 05:28 PM
Key Details
Property Type Single Family Home
Sub Type Single Family Residence
Listing Status Active Under Contract
Purchase Type For Sale
Square Footage 1,813 sqft
Price per Sqft $187
Subdivision Dinsmore
MLS Listing ID 2046067
Style Traditional
Bedrooms 4
Full Baths 2
HOA Y/N No
Originating Board realMLS (Northeast Florida Multiple Listing Service)
Year Built 2024
Lot Size 0.300 Acres
Acres 0.3
Lot Dimensions 80 x 172
Property Description
You'll appreciate the luxury vinyl plank throughout with no carpet! Gourmet kitchen features elegant white shaker cabinets w/ crown molding, stainless steel appliances, above-grade granite countertops, a large functional island, and ample cabinet space for storage.
The master suite is a true retreat with tray ceilings, an expansive walk-in closet, and a spa-like bathroom with double vanity, his and hers sinks, and a floor-to-ceiling tiled walk-in shower. Enjoy the convenience of a morning kitchen off the primary suite and dual access to the laundry room.
This popular floor plan is thoughtfully designed with tasteful luxury finishes and neutral colors, ready for you! Extensive warranty included. You'll fall in love. Call today
Location
State FL
County Duval
Community Dinsmore
Area 081-Marietta/Whitehouse/Baldwin/Garden St
Direction From 295 take exit 28B, Right onto New Kings Rd, Left onto Trout River Blvd, Right onto Iowa Ave, Home on Left.
Interior
Interior Features Breakfast Bar, Butler Pantry, Ceiling Fan(s), Eat-in Kitchen, Entrance Foyer, Kitchen Island, Open Floorplan, Pantry, Primary Bathroom - Shower No Tub, Primary Downstairs, Split Bedrooms, Vaulted Ceiling(s), Walk-In Closet(s), Wet Bar, Other
Heating Central
Cooling Central Air
Flooring Vinyl, Wood
Furnishings Unfurnished
Laundry Electric Dryer Hookup, In Unit, Lower Level, Washer Hookup
Exterior
Parking Features Additional Parking, Attached, Garage, RV Access/Parking
Garage Spaces 2.0
Utilities Available Cable Available, Cable Connected, Electricity Available, Electricity Connected, Sewer Available, Sewer Connected, Water Available, Water Connected
Roof Type Shingle
Porch Front Porch, Patio
Total Parking Spaces 2
Garage Yes
Private Pool No
Building
Lot Description Cleared
Sewer Septic Tank
Water Public
Architectural Style Traditional
Structure Type Composition Siding,Frame,Stucco
New Construction Yes
Schools
Elementary Schools San Mateo
Middle Schools Oceanway
High Schools First Coast
Others
Senior Community No
Tax ID 003994-0005
Security Features Smoke Detector(s)
Acceptable Financing Cash, Conventional, FHA, USDA Loan, VA Loan
Listing Terms Cash, Conventional, FHA, USDA Loan, VA Loan






