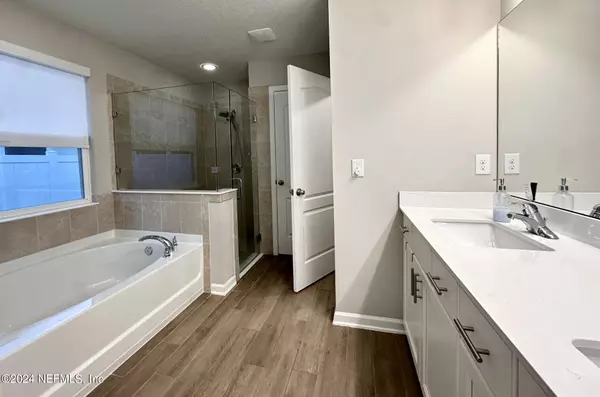
8056 ISLAND FOX RD Jacksonville, FL 32222
4 Beds
3 Baths
2,033 SqFt
UPDATED:
12/02/2024 12:54 PM
Key Details
Property Type Single Family Home
Sub Type Single Family Residence
Listing Status Active
Purchase Type For Sale
Square Footage 2,033 sqft
Price per Sqft $169
Subdivision Fox Creek
MLS Listing ID 2036953
Style Contemporary,Ranch
Bedrooms 4
Full Baths 3
Construction Status Updated/Remodeled
HOA Fees $71/mo
HOA Y/N Yes
Originating Board realMLS (Northeast Florida Multiple Listing Service)
Year Built 2020
Annual Tax Amount $5,103
Lot Size 7,840 Sqft
Acres 0.18
Lot Dimensions Fox Creek
Property Description
Location
State FL
County Duval
Community Fox Creek
Area 067-Collins Rd/Argyle/Oakleaf Plantation (Duval)
Direction From I-295, take exit 12, Blanding Blvd S. Take 2nd right onto Argyle Forest Blvd, travel 6.4 miles then take first right onto Cecil Connector Rd, then right at Kit Fox Pkwy
Interior
Interior Features Ceiling Fan(s), Eat-in Kitchen, Entrance Foyer, His and Hers Closets, Kitchen Island, Open Floorplan, Pantry, Primary Bathroom - Tub with Shower, Primary Bathroom -Tub with Separate Shower, Smart Home, Smart Thermostat, Split Bedrooms, Vaulted Ceiling(s), Walk-In Closet(s)
Heating Central, Electric, Hot Water, Other
Cooling Central Air, Electric
Flooring Carpet, Tile
Fireplaces Type Other
Furnishings Negotiable
Fireplace Yes
Laundry In Unit
Exterior
Exterior Feature Impact Windows
Parking Features Additional Parking, Garage, Guest, Off Street, On Street, Parking Lot
Garage Spaces 2.0
Fence Back Yard, Full, Privacy
Utilities Available Other
View City, Protected Preserve, Trees/Woods
Roof Type Shingle
Porch Covered, Deck, Patio, Porch, Rear Porch, Screened
Total Parking Spaces 2
Garage Yes
Private Pool No
Building
Lot Description Many Trees, Sprinklers In Front, Sprinklers In Rear
Faces North
Water Public
Architectural Style Contemporary, Ranch
Structure Type Concrete,Frame,Stucco,Vinyl Siding
New Construction No
Construction Status Updated/Remodeled
Schools
Elementary Schools Enterprise
High Schools Westside High School
Others
Senior Community No
Tax ID 0164109180
Security Features Carbon Monoxide Detector(s),Fire Alarm,Key Card Entry,Security System Leased,Smoke Detector(s)
Acceptable Financing Cash, Conventional, FHA, Private Financing Available, VA Loan, Other
Listing Terms Cash, Conventional, FHA, Private Financing Available, VA Loan, Other






