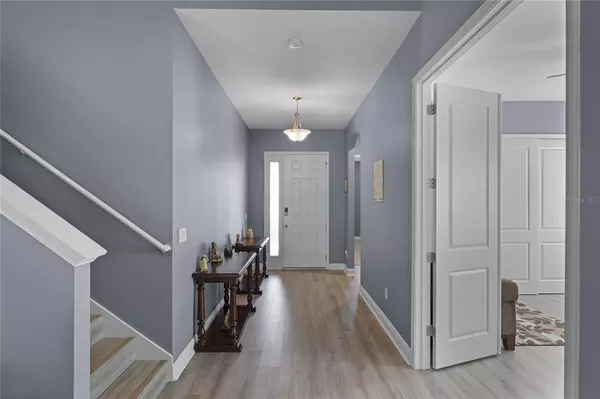
16235 MISTY HILLS AVE Winter Garden, FL 34787
6 Beds
5 Baths
4,630 SqFt
UPDATED:
12/08/2024 07:52 PM
Key Details
Property Type Single Family Home
Sub Type Single Family Residence
Listing Status Pending
Purchase Type For Sale
Square Footage 4,630 sqft
Price per Sqft $212
Subdivision Wincey Grvs Ph 1
MLS Listing ID O6217971
Bedrooms 6
Full Baths 5
HOA Fees $115/mo
HOA Y/N Yes
Originating Board Stellar MLS
Year Built 2021
Annual Tax Amount $10,031
Lot Size 7,405 Sqft
Acres 0.17
Property Description
Primarily a one-story home, the main floor offers most of the traditional living space, including a spacious primary bedroom, three additional bedrooms that can double as office space, and an extraordinary kitchen. You might think the centerpiece in this gourmet kitchen with double ovens is the large island, but once you notice the added extensive wrapping upper and lower cabinetry with under cabinet lighting you will have already been won over! THIS is the kitchen that will satisfy even the most discerning chefs.
The primary bedroom includes an optional bay window, recessed lighting, and a luxurious bathroom with a rainhead shower and bench.
Upstairs, you'll find a large bonus room designed for ultimate entertainment and family fun. This versatile space includes a FULL BUILT IN BAR, making it perfect for hosting gatherings. It’s an ideal setting for a home theater and it's a sports enthusiasts DREAM. There’s ample room for a pool table or gaming area, ensuring endless fun for all ages. Whether you’re hosting a game night or enjoying a family movie marathon, this bonus room is the perfect retreat.
This home also includes a spacious three-car garage. The two main bays are perfect for parking your vehicles, providing protection from the elements and easy access to the home. The third bay offers ample storage space, ideal for housing bikes, tools, seasonal decorations, or even creating a small workshop area. This additional storage ensures that your living spaces remain uncluttered and organized, enhancing the overall functionality and appeal of the home.
Now, imagine living in a home where your electricity needs are largely met by the power of the sun, reducing your carbon footprint and contributing to a greener future. The solar panel lease terms are minimal and offer substantial savings over traditional energy sources.
This luxury home is perfect for a large family, offering plenty of space, comfort, and entertainment options. Don’t miss out on this exceptional home in Horizon West, where luxury meets comfort and endless entertainment possibilities await!
Location
State FL
County Orange
Community Wincey Grvs Ph 1
Zoning P-D
Interior
Interior Features Ceiling Fans(s), Eat-in Kitchen, High Ceilings, Kitchen/Family Room Combo, Open Floorplan, Primary Bedroom Main Floor, Thermostat, Walk-In Closet(s), Wet Bar
Heating Central, Electric
Cooling Central Air
Flooring Carpet, Ceramic Tile, Luxury Vinyl
Fireplace false
Appliance Cooktop, Dishwasher, Disposal, Dryer, Microwave, Refrigerator, Washer
Laundry Inside
Exterior
Exterior Feature Irrigation System
Garage Spaces 3.0
Community Features Park, Playground, Sidewalks
Utilities Available Cable Connected, Electricity Connected, Sewer Connected, Sprinkler Recycled, Sprinkler Well, Underground Utilities, Water Connected
Roof Type Shingle
Attached Garage true
Garage true
Private Pool No
Building
Story 2
Entry Level Two
Foundation Slab
Lot Size Range 0 to less than 1/4
Builder Name Dream Finders
Sewer Public Sewer
Water Public
Structure Type Block,Concrete,Stone,Stucco,Wood Frame
New Construction false
Schools
Elementary Schools Hamlin Elementary
Middle Schools Hamlin Middle
High Schools Horizon High School
Others
Pets Allowed Yes
Senior Community No
Ownership Fee Simple
Monthly Total Fees $115
Acceptable Financing Cash, Conventional
Membership Fee Required Required
Listing Terms Cash, Conventional
Special Listing Condition None







